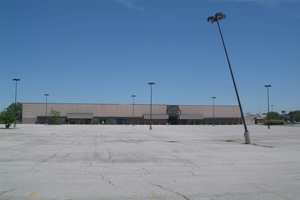The following examples show the many ways that greyfield sites have been redeveloped or rebranded across the region.
Park Forest
In Park Forest, the outdated Park Forest Plaza was replaced in the late 90s with a 48-acre town center, complete with a village hall, mixed-use corridors, and a live theater. The former open-air mall, built in 1953 with an ominous 4,000 parking spaces, fell on hard times throughout the 70s the 80s. After a series of property transfers and renovations, it became clear that this development could not stand on retail alone. The village took ownership in 1995 (for $100,000), and two years later broke ground on the pedestrian-friendly downtown it never had. All but one of the anchoring structures and a few peripheral buildings were cleared while a street grid checkered across the plaza's former parking lot. The original 750,000 square feet of retail reduced by two thirds and 75,000 square feet of offices emerged beside 555 new residential units (335 – rental, 65 – for sale, 155 – senior housing/assisted living). Park Forest's Village Hall and the Illinois Theater Center also occupied space in the new development, which provides bus service to the nearby Metra station (Congress for the New Urbanism). The site that once held the same number of automobiles built nationwide in 1900 no longer requires owning a car at all.
Waukegan
In Waukegan, the troubled Lakehurst Mall site was also reborn as a mixed-use development. At more than 1 million square feet, Lakehurst was among the largest malls in the region when it opened in 1971. It remained one of Lake County's most vibrant commercial centers until Gurnee Mills – the 1.8 million-square-foot outlet mall that opened 6 miles to the northwest in 1991 – spelled the beginning of the end. After a decade of staggered closings, most of Lakehurst was shuttered in 2001. The Carson Pirie Scott anchor operated independently until 2004, when it closed to allow for the mall's demolition (Deadmalls.com). Lakehurst's decline was no secret in the years preceding its demise, and redevelopment proposals bounced around the newspapers well before Carson's closed its doors. Among them was a four-year university center to be served by a potential extension of the Metra Milwaukee District North Line to Wadsworth; and a casino to ease Waukegan's growing fiscal woes. In the end, a private developer purchased the site and broke ground on the mixed-use Fountain Square development in 2004. While not closely adhering to the compact/mixed-use/grid paradigm most attributed to TND, Fountain Square has the potential to better integrate housing and retail than its predecessor – all while spurring new interest in a forgotten commercial center.
Joliet
Joliet's Jefferson Square Mall opened in 1975 with four anchors, three of which (Wieboldts, Woolworths, and Montgomery Ward) filed for bankruptcy or shifted markets between 1987 and 2001. Wieboldts left first, marking a steady decline at Jefferson Square that ended with its demolition in 2004. In 1991, a Menards home improvement store adopted Wieboldts' former space with hopes of reigniting business throughout the rest of the mall. When this appeared futile, Menards closed its entrance to the greater mall, embracing the self-contained business model more common to the chain. Today, it sits beside a free-standing Wal-Mart Supercenter on the former site of Jefferson Square's 60 stores (Labelscar.com).
Schaumburg
One Schaumburg Place opened as a two-story discount mall across from the larger Woodfield Mall in 1991. By the decade's end, many of One Schaumburg Place's major tenants had fallen into financial trouble, due to local competition and corporate cutbacks, and eventually closed. In 1997, a new developer purchased the site and began converting the indoor mall into more of a strip-mall/town-center design – with street-side entrances and individual facades for each store (Deadmalls.com). Now called "The Streets of Woodfield," this revamped retail center includes "numerous pedestrian-scale elements including historic street lights, decorative street furniture, fountains, bollards and chains, ponds, arbors, decorative paving, banners, and ‘street signs,'" according to the developer(thestreetsofwoodfield.com).
 Today, the same low-density housing tastes that started spilling middle-class residents from "the city" in the 1920s are now shifting markets between suburbs. This creates a cycle of obsolescence in many older suburbs, told by the shuttered malls and crumbling parking lots left behind. According to a study by the Congress for the New Urbanism, these greyfields – so called for their expanses of faded blacktop – composed 19 percent of the nation's 2,000 regional shopping malls in 2001. Often vast and centrally located, such sites leave conspicuous voids in a community's economy and architecture. While once emblems of growth, these malls are now fiscal millstones swinging heavily from the necks of municipal administrators and business owners.
Today, the same low-density housing tastes that started spilling middle-class residents from "the city" in the 1920s are now shifting markets between suburbs. This creates a cycle of obsolescence in many older suburbs, told by the shuttered malls and crumbling parking lots left behind. According to a study by the Congress for the New Urbanism, these greyfields – so called for their expanses of faded blacktop – composed 19 percent of the nation's 2,000 regional shopping malls in 2001. Often vast and centrally located, such sites leave conspicuous voids in a community's economy and architecture. While once emblems of growth, these malls are now fiscal millstones swinging heavily from the necks of municipal administrators and business owners.