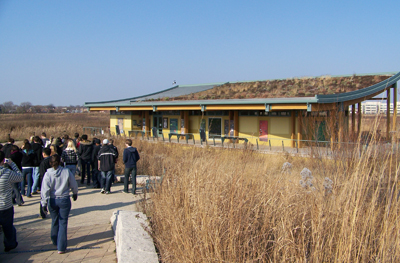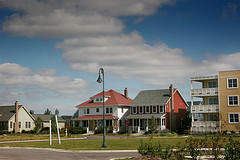Compact Development
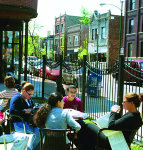
A signature of TND is the compact placement of it structures and land uses. Residential, retail, office and civic spaces are often consolidated into a handful of buildings that are either contiguous (as is the case of many "main streets") or separate, but still in close proximity. Additionally, TNDs embrace streets that are platted in simple grid patterns that allow structures to sit flush against each other, maximizing their efficient use of space, promoting connectivity, and hastening navigability.
According to TND advocates, siting structures compactly does more than pose an efficient use of land and infrastructure. It reduces developments to the "human scale" (by encouraging street-side amenities such as signs and sidewalks while restricting building heights and walking distances), which makes them more inviting to pedestrians. This serves a social purpose by placing more people on the street and providing opportunities for plazas, courtyards and other public gathering places.
These gathering places can create a cycle where more people mean a larger market, endearing the street to more businesses, which then attract more people. Additionally, compactness allows for different types of buildings (e.g. residential, commercial and civic) to be in close proximity so that an afternoon of errands can be spent on the sidewalk, not the highway.
Mixed Land Uses
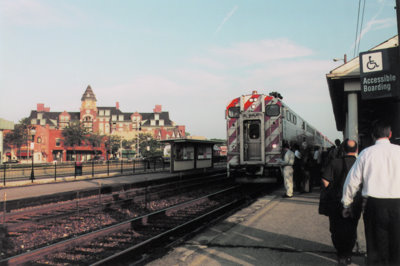
As an extension of compactness, TND also promotes a mix of land uses so residents can work, shop and be entertained within walking distance of their homes. Like other aspects of TND, mixed-use developments relate to a time before automobiles when proximate housing and services were a necessity, not a convenience. Ironically, modern examples of TND – though still defined by the characteristics of their predecessors – are often perceived as trendy, if sometimes artificial, when compared to the strip malls and subdivisions of the mid-to-late 20th Century.
Most planners encourage mixed-use developments for many reasons, not least is the premium they place on walking, bicycling and public transit. Additionally, they can broaden the tax base while providing a community focal point, forming a clear town center and tourist draw. Mixed-use also allows for a diversity of structures, services and incomes to accommodate many demographics, including single professionals, families with teenagers, and retired couples.
Multiple Transportation Modes
TNDs, by their compact nature, allow for transit alternatives. Though not all TNDs are on rail lines or bus routes (see transit-oriented development), they all encourage walking and bicycling while still including easily accessible roads and parking lots. Unlike winding cul-de-sacs and wide, high-speed boulevards, the well-connected grid pattern of most TND streets simultaneously facilitate pedestrian and automotive travel.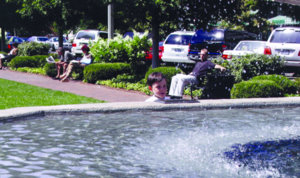
Community Character
An emphasis on community character gives many TNDs the "sense of place" and "public realm" that planners strive to create. Elements of community character can include natural attributes (e.g. wetlands, rivers, bluffs) or historic/cultural/architectural landmarks. According to a local TND expert, because compact, mixed-use development was popular at the origin of many older municipalities, re-branding these aging downtowns as "New Urbanist" is a way of advocating historic preservation.



